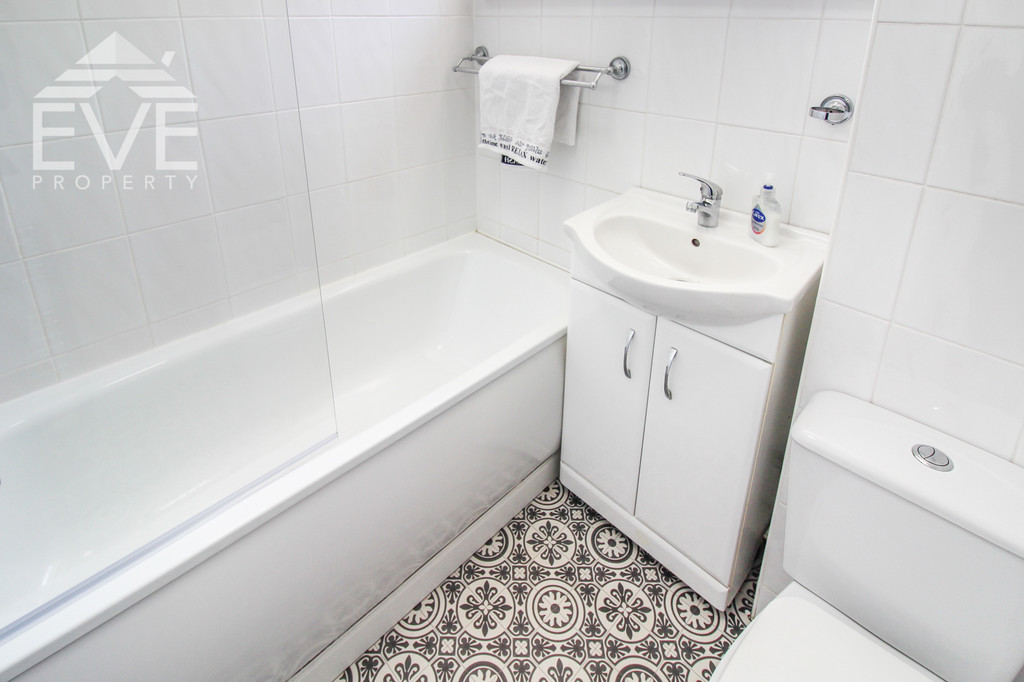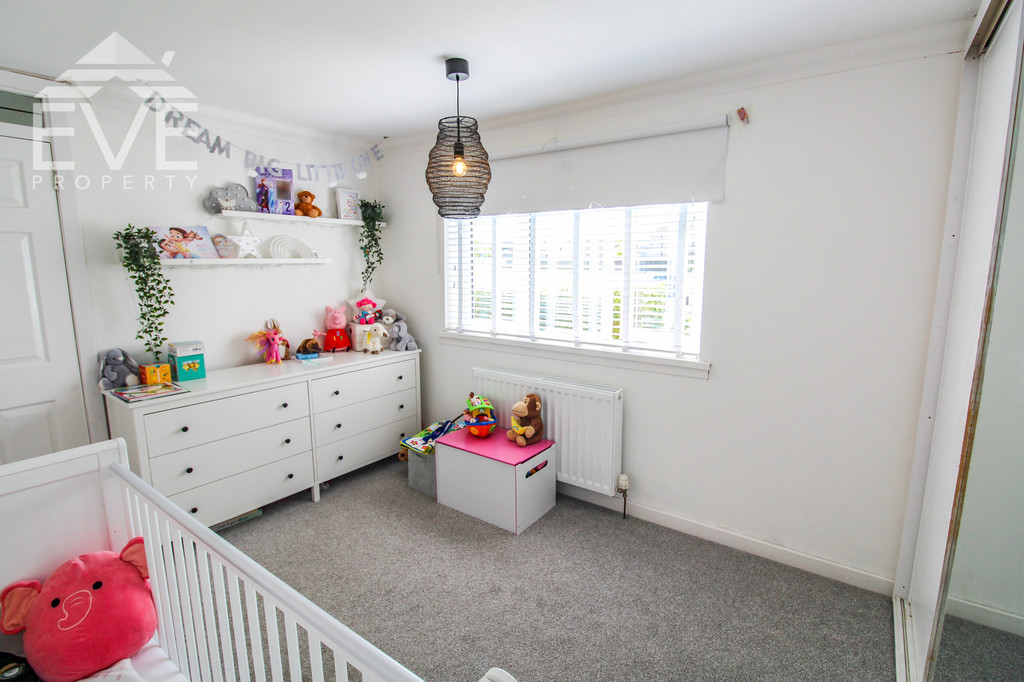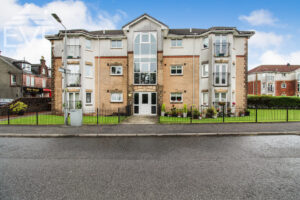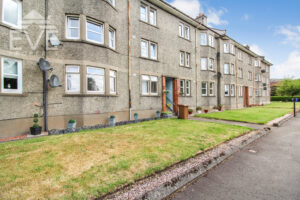This website uses cookies to distinguish you from other users of the website. This helps us to provide you with a good experience when you browse our website and also allows us to improve the website.
View our Cookie Policy here.
By accepting cookies, you are agreeing to our use of cookies as set out by this policy.
1. Information About Cookies
A cookie is a small file of letters and numbers that, if you agree to their use, is stored on your browser or the hard drive of your computer or device. They contain information that is transferred to your hard drive.
The cookies that we could use can be split into the following categories:
Strictly necessary cookies
These are cookies that are required for the operation of the website. They include, for example, cookies that enable you to log into parts of the website.
Analytical/performance cookies
These cookies allow us to recognise and count the number of visitors to the website and to see how they move around within the website when they are using it. This helps us to improve the way the website works, for example, by ensuring that users are finding what they are looking for easily.
Functionality cookies
These are used to recognise you when you return to the website. This enables us to personalise our content for you, greet you by name and remember your preferences (for example, your choice of language or region).
Targeting cookies
These cookies record your visit to the website, the pages you have visited and the links you have followed. We may share this information with third parties (see our Privacy Policy for more information on how we use information we collect from you).
2. The cookies we use
We use the following cookies:
Google Analytics
Website Functionality Cookies (If Users log into the site).
Please note that third parties (including, for example, advertising networks and providers of external services like web traffic analysis services) may also use cookies, over which we have no control. These cookies are likely to be analytical/performance cookies or targeting cookies.
3. How you can block cookies
You will be prompted on entering the site with the option to accept or decline cookies being stored. You will also have the option to change your mind on this while using the website.
Please be aware that blocking cookies may affect your ability to use the website. In particular, you may not be able to access all or parts of the website or use the functionalities contained on it.






















